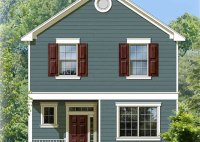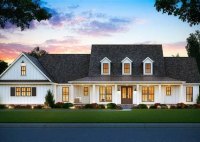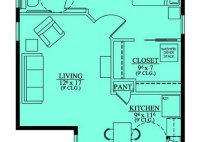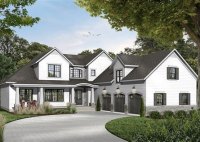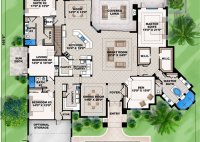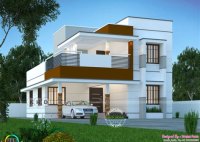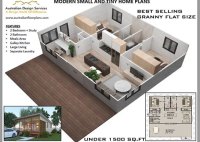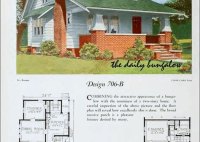Traditional Two Story Home Plans
Traditional Two Story Home Plans Traditional two story home plans have been a popular choice for centuries. They offer a classic look that is both timeless and elegant. These homes are typically characterized by their symmetrical facades, gabled roofs, and large windows. While traditional two story home plans can vary in size and style, they all share a… Read More »

