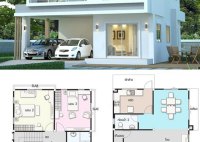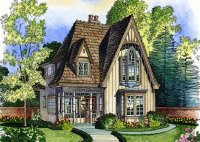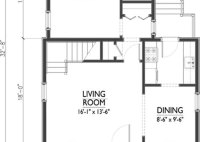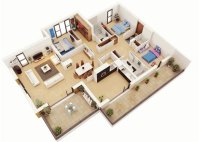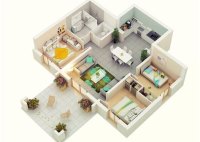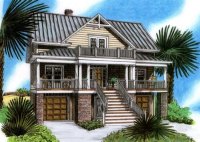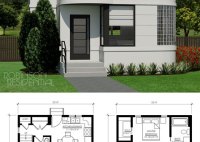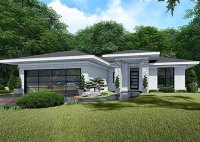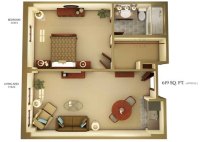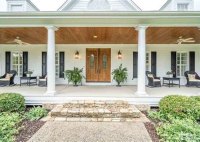Modern House Design Floor Plan
Modern House Design Floor Plan In today’s fast-paced world, a well-designed home isn’t just an asset; it’s a necessity. A modern house design floor plan combines functionality, aesthetics, and energy efficiency to create a space that meets the needs of contemporary living. When designing a modern home, architects and designers focus on creating an open and fluid layout.… Read More »

