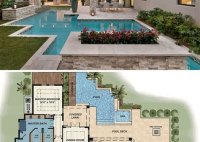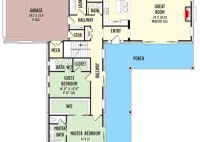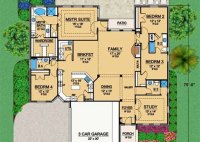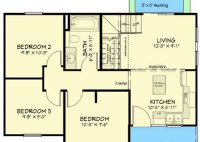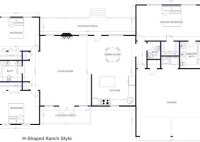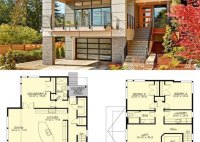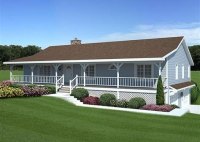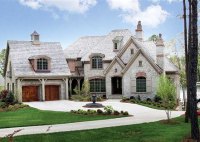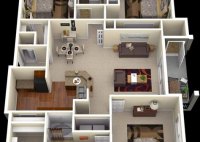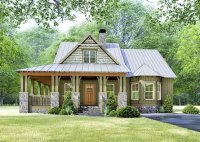Two Story Pool House Plans
Two Story Pool House Plans For those who love to bask in the sun and enjoy a refreshing dip in the pool, a two-story pool house plan offers the perfect solution. These homes combine the luxury of a dedicated poolside retreat with the convenience and functionality of a multi-level living space. When designing a two-story pool house, there… Read More »

