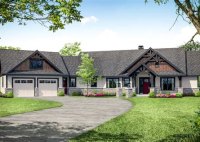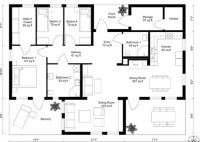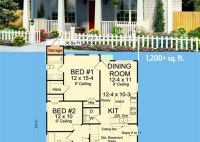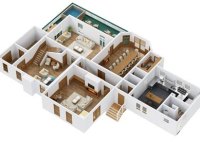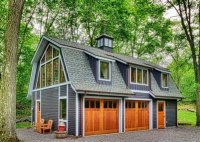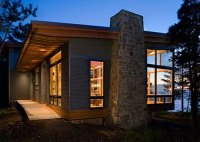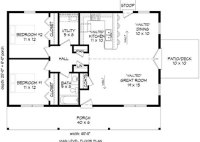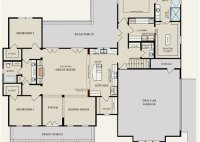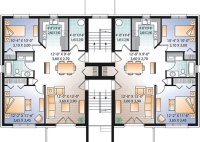Ranch Home Plans With Garage
Ranch Home Plans With Garage Ranch homes are a popular choice for families who want a comfortable and functional home. These homes are typically single-story and have an open floor plan, which makes them feel spacious and inviting. Ranch homes also often have a garage, which is a convenient feature for families who own multiple cars. If you’re… Read More »

