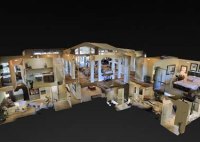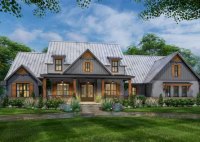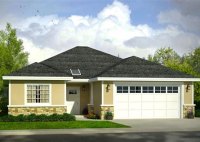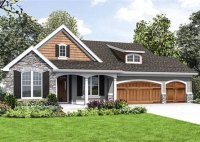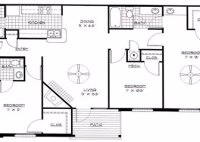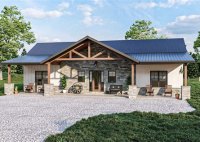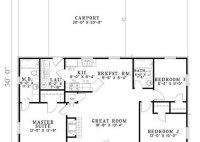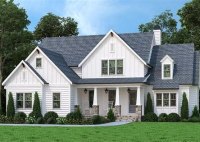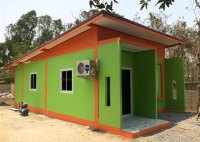Building Plans With Cost To Build
Building Plans With Cost To Build Building plans are a set of drawings and specifications that provide detailed instructions for the construction of a building. They typically include floor plans, elevations, sections, details, and schedules. Building plans are essential for obtaining a building permit and ensuring that the building is constructed in accordance with applicable building codes. The… Read More »


