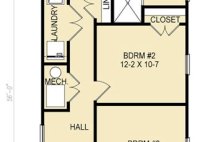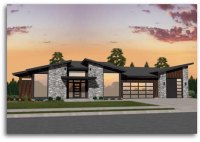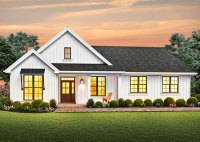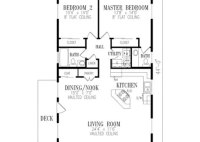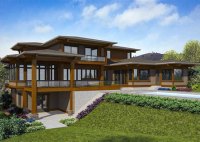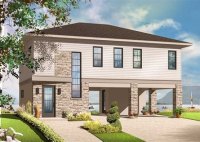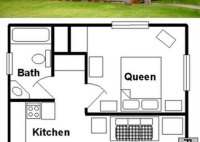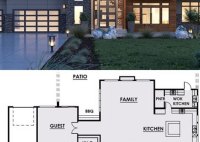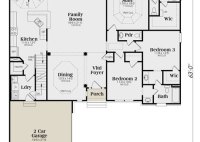20 Ft Wide Home Plans
20 Ft Wide Home Plans: A Guide for Designing Narrow Homes Narrow homes, often known as “skinny homes,” are becoming increasingly popular due to their affordability, space efficiency, and unique architectural appeal. 20 ft wide home plans offer a smart solution for homeowners seeking to maximize space on smaller lots or in urban areas with limited width restrictions.… Read More »

