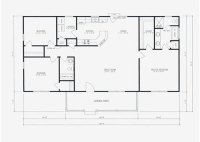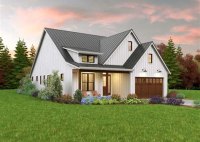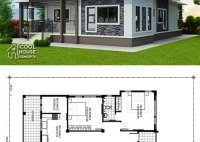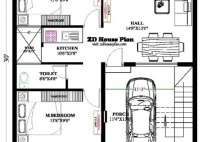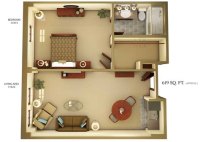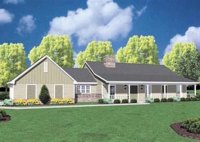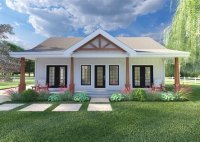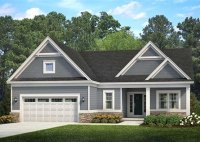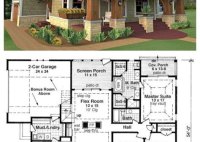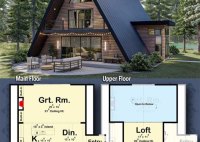Floor Plan 3 Bedroom 2 Bathroom
Floor Plan 3 Bedroom 2 Bathroom A three-bedroom, two-bathroom floor plan strikes a balance between comfort and affordability, making it a popular choice for families, couples, and individuals alike. This layout offers ample space for daily living, entertaining, and relaxation, while ensuring that each room is conveniently accessible and well-proportioned. Upon entering the home, you’ll typically find a… Read More »

