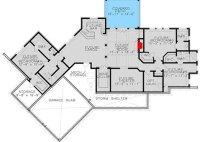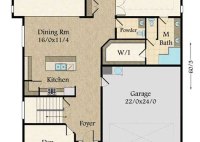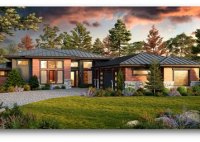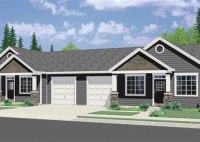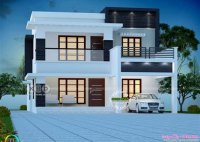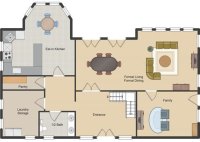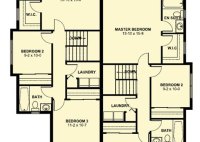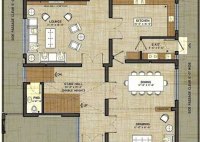Open Concept One Story Floor Plans
Open Concept One Story Floor Plans: A Guide to Spacious and Connected Living In today’s modern and connected world, home design has evolved to embrace open concept layouts, particularly in one-story floor plans. These plans offer an abundance of space, seamless transitions between rooms, and a sense of unity that makes living both comfortable and enjoyable. Open concept… Read More »

