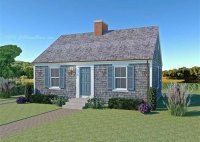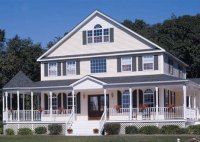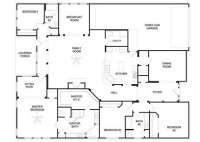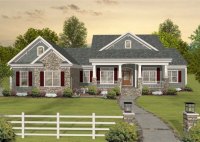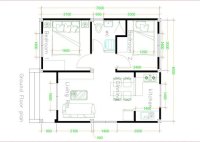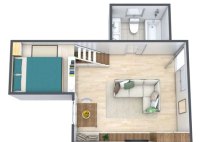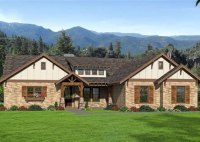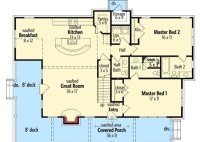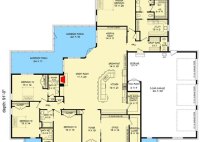Cape Cod Small House Plans
Cape Cod Small House Plans: A Timeless Charm for Cozy Living Cape Cod house plans evoke a sense of classic American charm, with their quaint exteriors and cozy interiors. Their compact size makes them ideal for those seeking a comfortable and manageable home. Here’s an in-depth exploration of Cape Cod small house plans, highlighting their unique features and… Read More »

