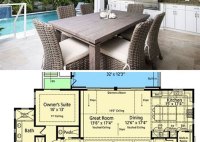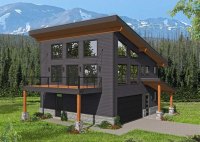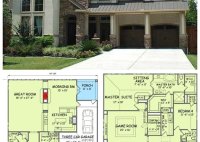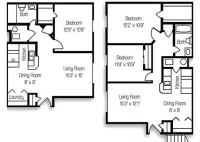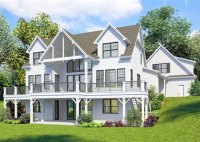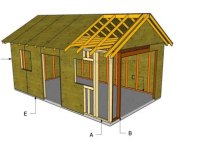2 Bedroom Home Plans With Garage
2 Bedroom Home Plans with Garage: Design Considerations and Features A two-bedroom home with a garage can be a perfect solution for individuals, couples, or small families seeking a comfortable and functional living space. These plans offer a balance of privacy, storage, and convenience, making them ideal for a variety of lifestyles. When choosing a 2-bedroom home plan… Read More »


