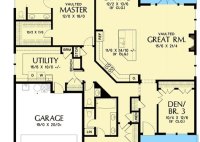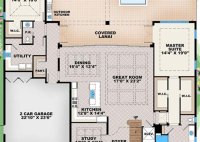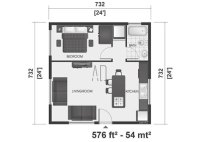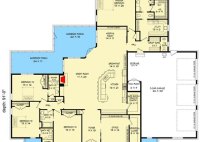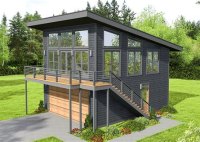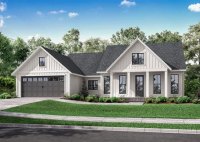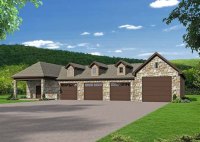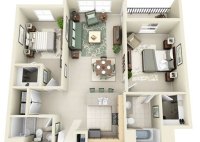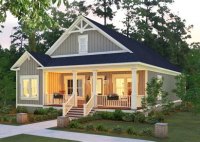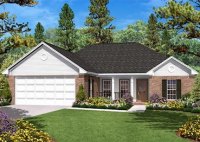One Story Home Plans With Two Master Suites
One Story Home Plans With Two Master Suites One-story home plans with two master suites are a great option for families who need extra space or for those who want to age in place. These plans offer a variety of benefits, including: More space for family and guests Privacy for both the homeowners and guests Accessibility for those… Read More »

