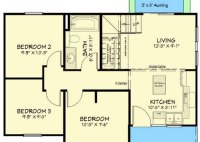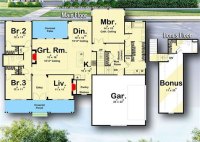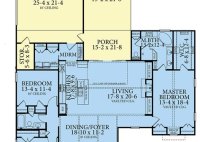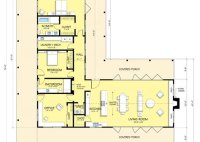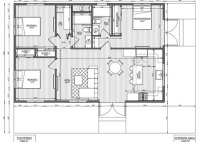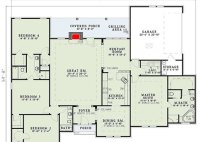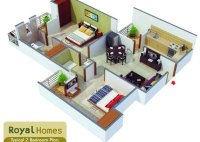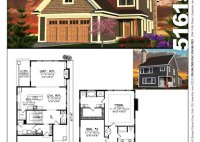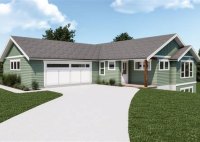800 Square Foot House Floor Plans
800 Square Foot House Floor Plans: A Comprehensive Guide 800 square feet may seem like a small space to design a house, but with careful planning, it’s possible to create a comfortable and functional living environment. 800 square foot house floor plans offer a unique challenge and opportunity for architects and designers to maximize space and create a… Read More »

