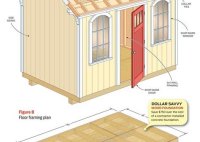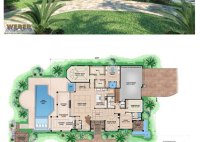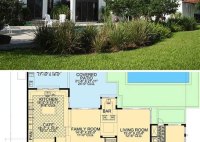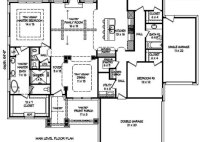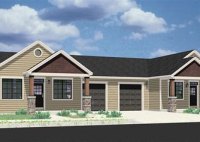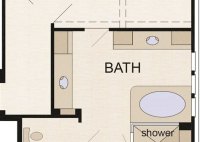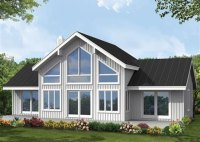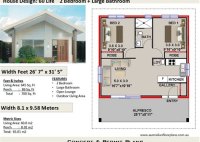Garden Shed Designs And Plans
Garden Shed Designs And Plans Garden sheds are a great way to add extra storage space to your home, and they can also be a great place to work on projects or hobbies. If you’re thinking about building a garden shed, there are a few things you’ll need to consider, including the size, style, and materials you’ll use.… Read More »

