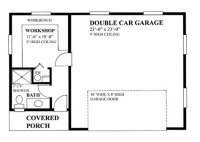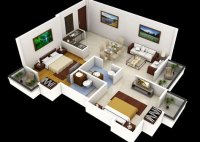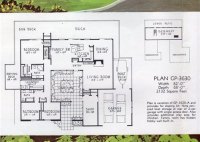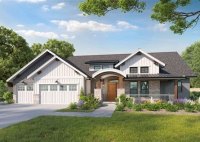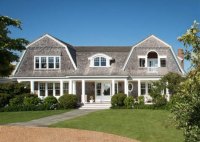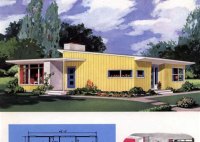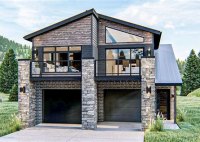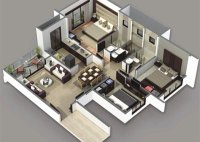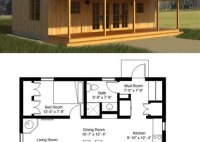Two Car Garage Floor Plans
Two-Car Garage Floor Plans: Essential Considerations for Optimal Functionality and Space Utilization When designing a home, one crucial aspect that often requires careful planning is the two-car garage. This space not only serves as a shelter for vehicles but also offers additional storage, workspace, and recreational possibilities. To ensure optimal functionality and efficient use of the available space,… Read More »

