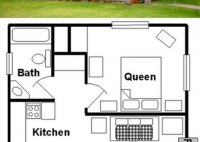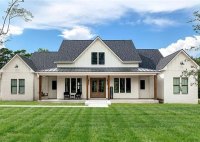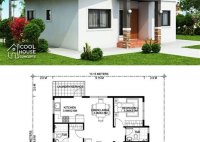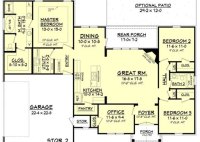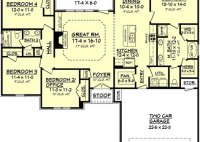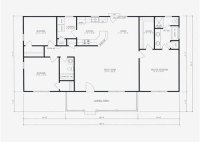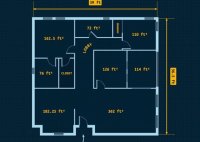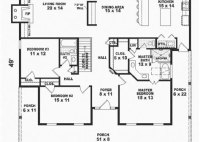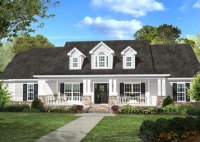Small Cabin Designs Floor Plans
Small Cabin Designs: Floor Plans for Cozy and Efficient Living Small cabin designs are gaining popularity, offering a unique blend of simplicity, affordability, and connection with nature. These compact homes provide a minimalist lifestyle, encouraging intentional living and reducing environmental impact. The appeal of small cabins lies in their functional floor plans, which prioritize efficiency and maximize space… Read More »

