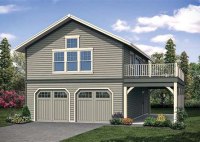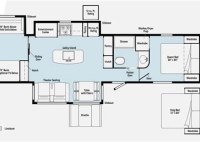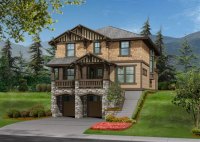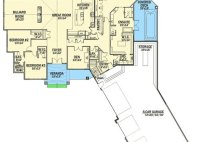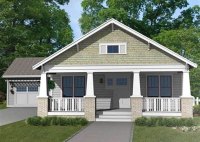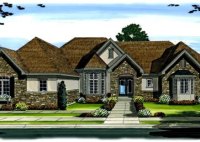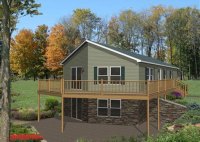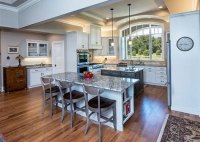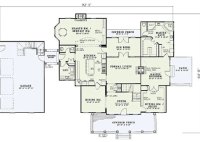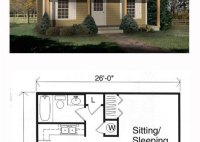Two Car Garage Plans With Apartment Above
Two Car Garage Plans With Apartment Above: A Guide to Designing a Multipurpose Space Combining a two-car garage with an apartment above offers a practical and space-efficient solution for various needs. Whether you seek additional living space, a rental unit, or a home office, these plans provide a versatile and cost-effective option. This article explores the benefits and… Read More »

