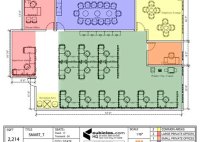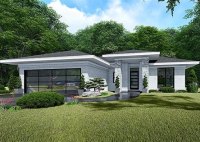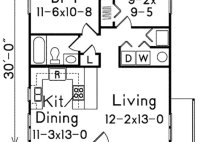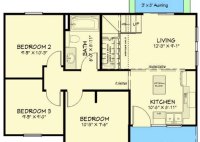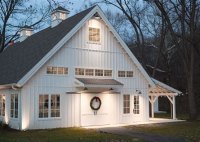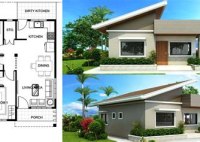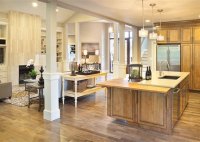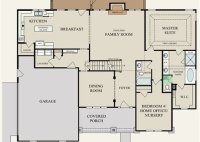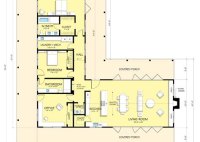Floor Plan Of Office Space
Floor Plan Of Office Space The floor plan of an office space is a crucial aspect that impacts the functionality, productivity, and overall ambiance of the workplace. A well-designed floor plan optimizes space utilization, promotes collaboration, and enhances the well-being of employees. Here are key considerations and tips for creating an effective office space floor plan: 1. Define… Read More »

