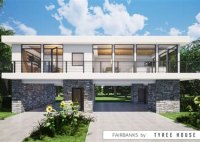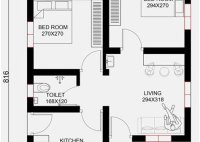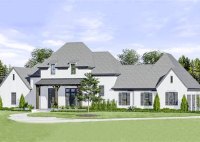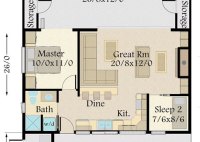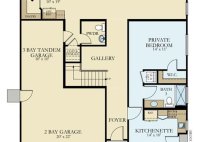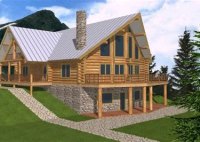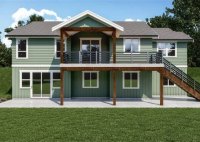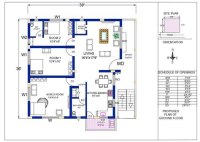House Plans For Elevated Homes
House Plans For Elevated Homes An elevated house is a type of house that is built on a raised platform, typically at least 3 feet (0.91 m) above the ground. This type of house is often built in areas that are prone to flooding or other natural disasters, as it can help to protect the home from damage.… Read More »

