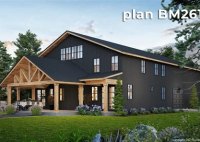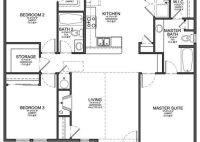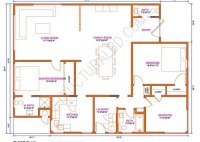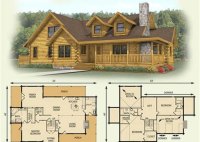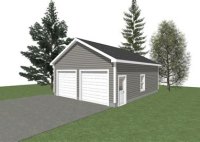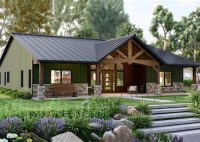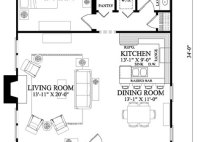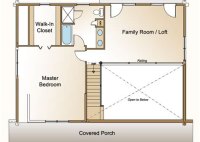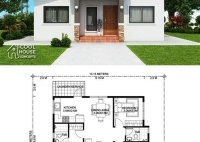Build Your Own Barndominium Floor Plans
Build Your Own Barndominium Floor Plans: A Comprehensive Guide Barndominiums, a fusion of barn and condominium living, have gained significant popularity as a cost-effective and customizable housing option. The key to a successful barndominium project lies in a well-designed floor plan that maximizes space, functionality, and aesthetic appeal. Constructing one’s own floor plan allows for personalized living spaces… Read More »

