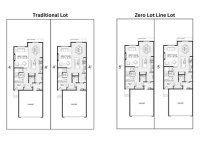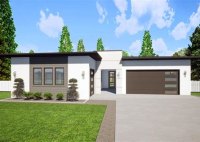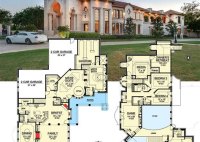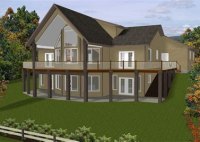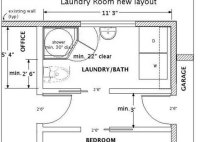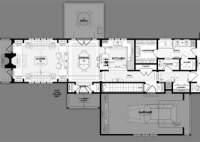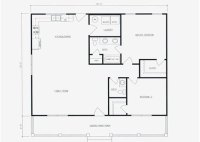Home Plans With Basketball Court
Home Plans With Basketball Court: Designing Your Dream Home and Court For basketball enthusiasts, the dream of having a private court within the comfort of their own home is a tantalizing one. It represents a haven for practice, competition, and simply enjoying the game. Building a home with an integrated basketball court is a unique project that requires… Read More »


