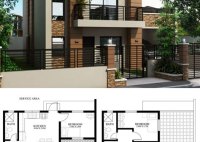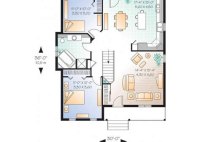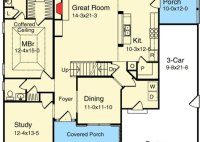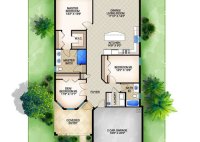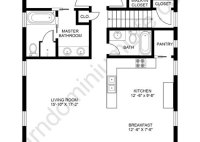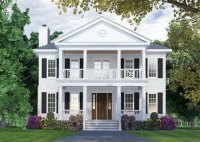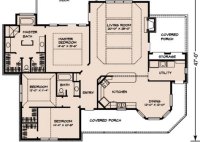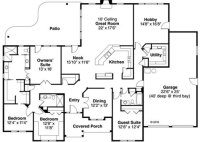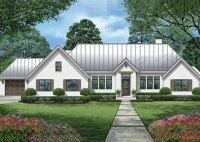2 Bedroom 2 Story House Plans
2 Bedroom 2 Story House Plans: A Comprehensive Guide Two-bedroom, two-story house plans offer a harmonious balance of space, functionality, and style. Whether you’re a growing family, downsizing empty nesters, or simply seeking a cozy abode, these plans can cater to a wide range of needs and preferences. The main level of a typical two-bedroom, two-story house plan… Read More »

