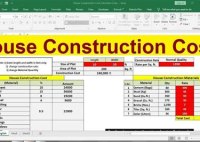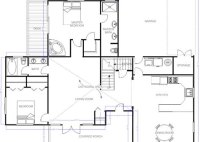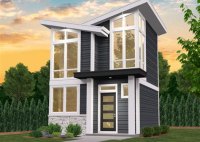Santa Fe Style House Plans
Santa Fe Style House Plans: A Harmonious Fusion of Art and Architecture The captivating charm of the Santa Fe architectural style has captivated homebuyers for centuries. With its distinctive blend of Native American, Spanish Colonial, and Mexican influences, Santa Fe-style house plans offer an oasis of warmth, elegance, and authenticity. If you dream of a home that embodies… Read More »










