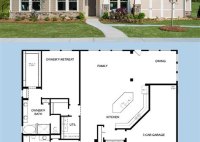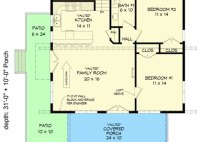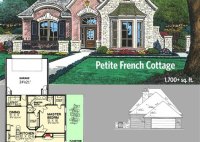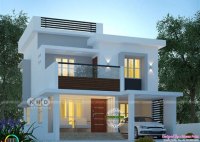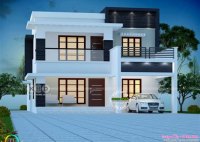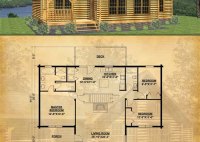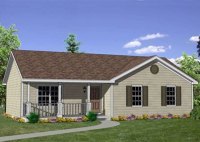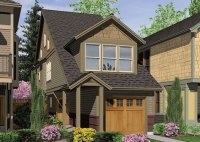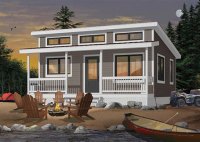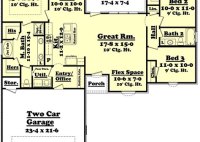2500 Sq Ft Single Story House Plans
2500 Sq Ft Single Story House Plans For those seeking a spacious and comfortable single-story home, 2500 sq ft house plans offer an array of possibilities. These designs provide ample room for families, entertaining, and personal spaces. Here are some key considerations and benefits: Advantages Spaciousness: With 2500 sq ft of living space, these plans offer plenty of… Read More »

