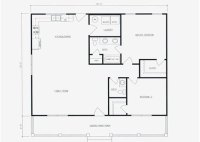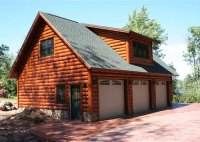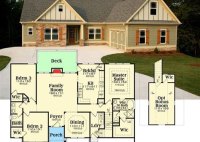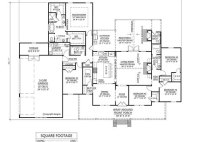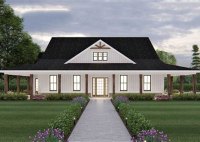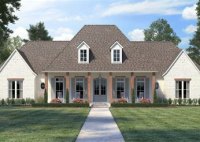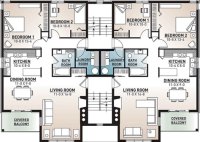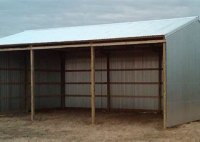2 Bedroom 2 Bath House Plans 1 Story
2 Bedroom 2 Bath House Plans: A Guide to Single-Story Living A two-bedroom, two-bathroom house plan offers a comfortable and efficient living space for individuals, couples, or small families. This type of floorplan is particularly appealing due to its single-story design, which eliminates stairs and promotes accessibility. The layout allows for a sense of openness and flow, making… Read More »

