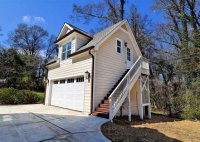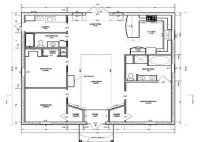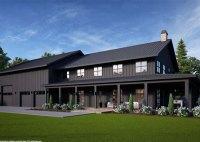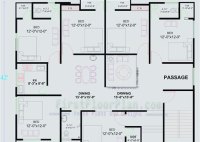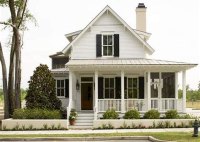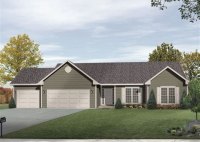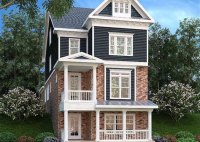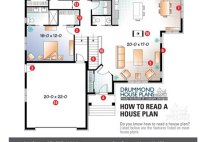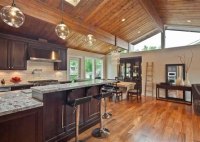Detached Garage With Mother In Law Suite Plans
Detached Garage With Mother-in-Law Suite Plans A detached garage with a mother-in-law suite is a great way to provide your loved one with their own private space while still keeping them close by. These plans typically include a separate entrance, a living area, a kitchen, a bedroom, and a bathroom. Some plans also include a laundry room and… Read More »

