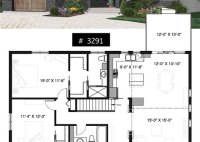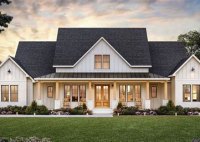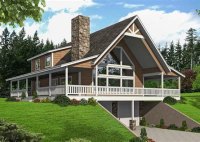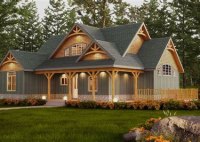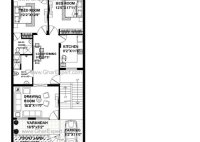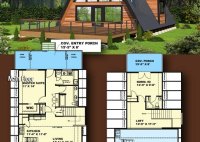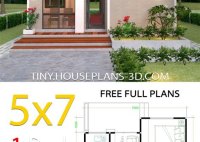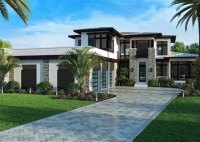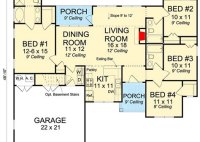Best Single Story Floor Plans
Best Single-Story Floor Plans: A Guide to Design and Functionality Single-story homes offer a multitude of benefits, from accessibility and ease of maintenance to a more open and connected living experience. However, designing a functional and stylish single-story floor plan requires careful consideration of space allocation, traffic flow, and individual needs. This article will explore some of the… Read More »

