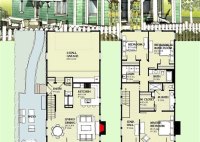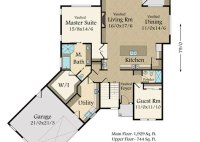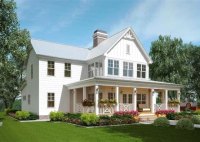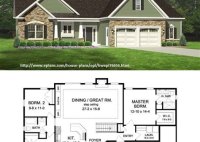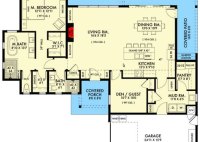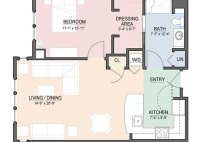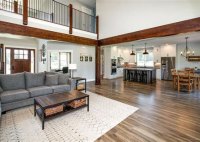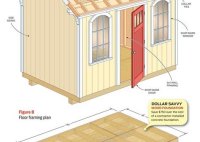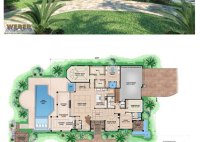Floor Plans For Narrow Lots
Floor Plans For Narrow Lots When it comes to building a home on a narrow lot, careful planning is essential. The shape and size of the lot will dictate the layout of the house, and it is important to make the most of the available space. One of the most important aspects of planning a house on a… Read More »

