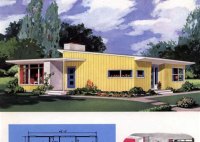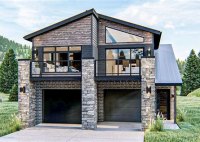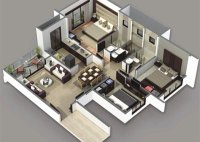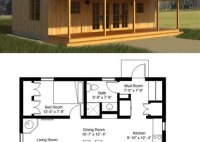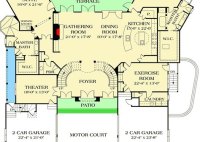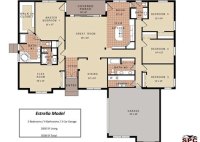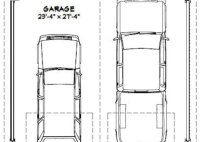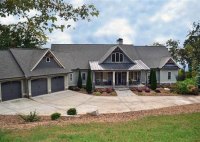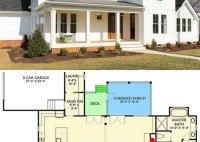1950s Mid Century Modern House Plans
1950s Mid Century Modern House Plans The 1950s were a time of great change and innovation in architecture. The traditional styles of the past were giving way to new, more modern designs that reflected the changing lifestyles of the American people. One of the most popular styles of the era was the Mid Century Modern style, which emphasized… Read More »

