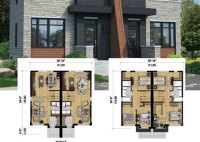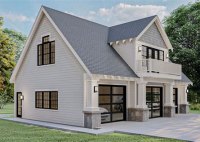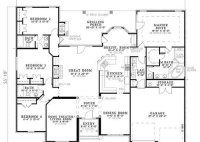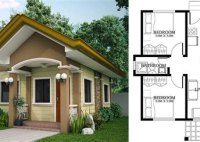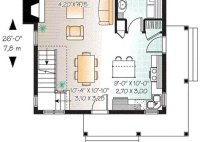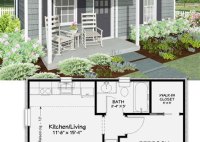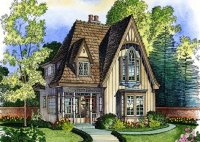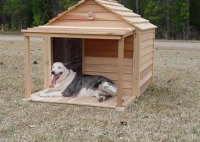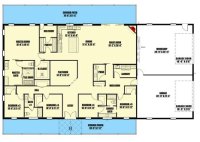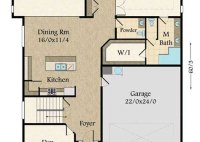House Plans For Duplex Homes
House Plans for Duplex Homes Duplex homes offer a unique living arrangement that combines the benefits of single-family homes with the affordability and convenience of multi-unit dwellings. Whether you’re looking for a simple two-bedroom design or a spacious four-bedroom layout, there are countless house plans available to suit your needs and preferences. When choosing a duplex house plan,… Read More »

