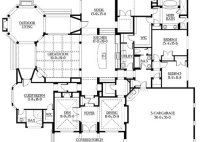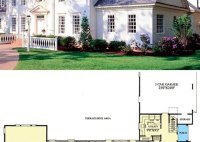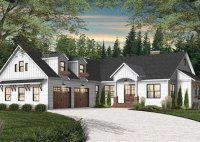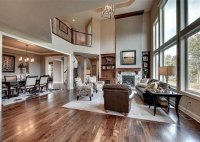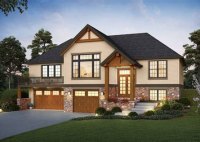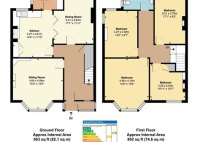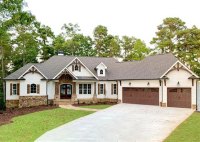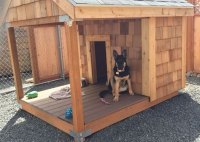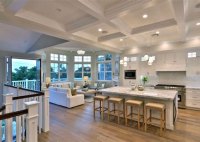House Plans With Butlers Pantry
House Plans with Butler’s Pantry A butler’s pantry is a small room or space in a house that is used for storing and preparing food and drinks. It is typically located between the kitchen and the dining room, and it can be a great way to keep your kitchen organized and clutter-free. Butler’s pantries can come in a… Read More »


