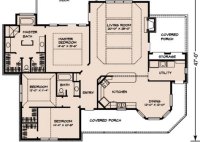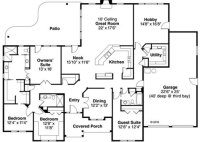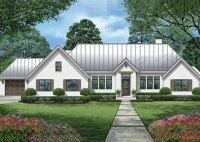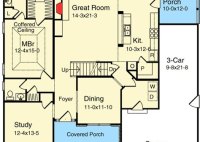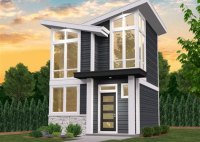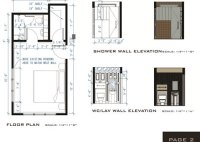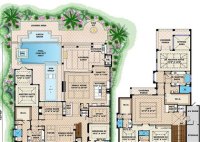3 Bed 2 1/2 Bath House Plans
3 Bed 2 1/2 Bath House Plans: A Comprehensive Guide for Efficient Living Spaces Whether you’re a first-time homebuyer or an experienced homeowner looking to downsize, a 3-bedroom, 2 1/2-bathroom house plan offers a comfortable and functional layout for a wide range of lifestyles. These plans strike an ideal balance between ample living space and efficient use of… Read More »

