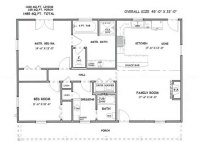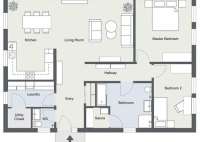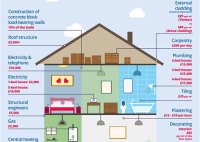4 Bedroom Craftsman Style Home Plans
4 Bedroom Craftsman Style Home Plans The Craftsman style emerged in the early 1900s as a reaction to the ornate Victorian era. Craftsman homes are known for their simple lines, natural materials, and emphasis on craftsmanship. Today, Craftsman style homes remain popular for their timeless appeal and welcoming ambiance. 4 Bedroom Craftsman Style Home Plan 1 This 4-bedroom,… Read More »










