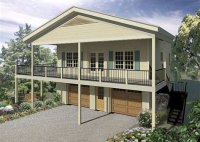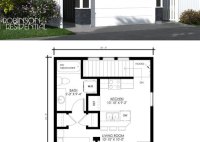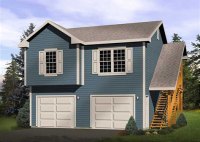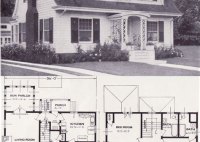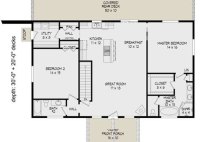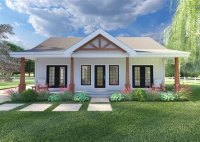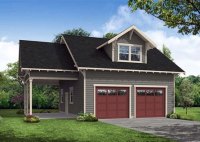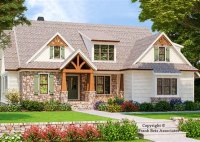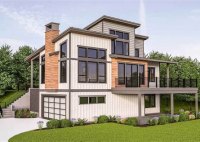Garage Plans With 2 Bedroom Apartment
Garage Plans With 2 Bedroom Apartment A garage plan with a 2-bedroom apartment is a great way to get the most out of your space. This type of plan gives you the convenience of having your garage and living quarters in one convenient location. It is also a great way to save money on rent or mortgage payments.… Read More »

