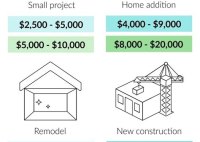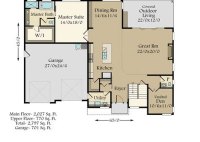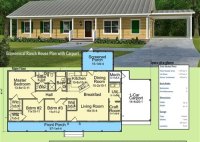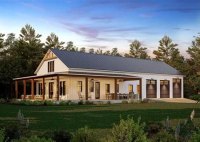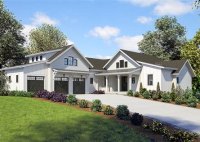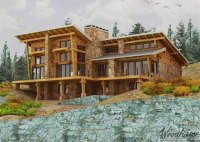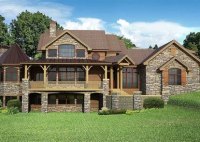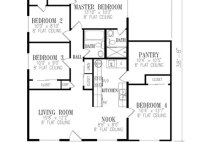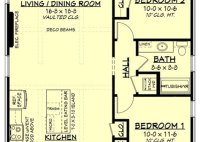Cost Of Architect To Draw House Plans
Cost of Architect to Draw House Plans Building a new home is a significant investment, and the cost of architectural services is an important factor to consider. Architects play a crucial role in designing and planning your dream house, ensuring functionality, aesthetics, and adherence to safety regulations. The cost of hiring an architect to draw house plans can… Read More »

