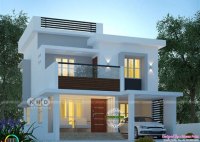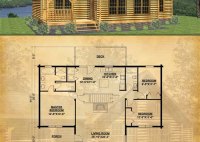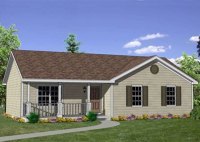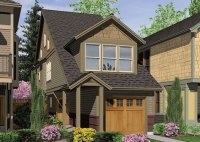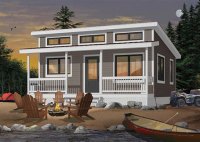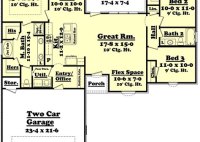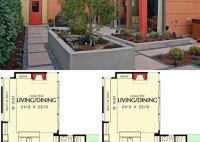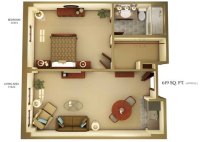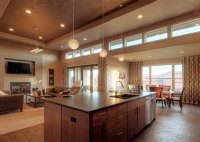1600 Sq Ft House Plan
1600 Sq Ft House Plan: Designing a Functional and Inviting Home When designing a home, every square foot counts. Striking the perfect balance between space utilization, functionality, and aesthetics can be daunting, but with careful planning, it’s entirely achievable. A 1600 sq ft house plan offers ample space for comfortable living, allowing for a well-proportioned layout and an… Read More »

