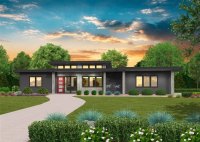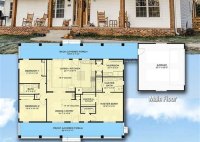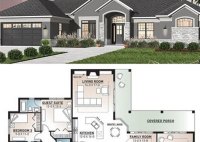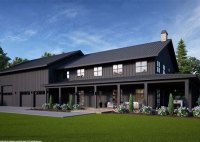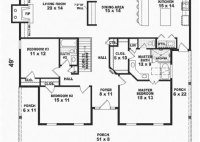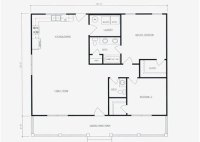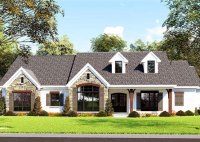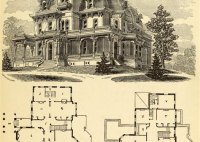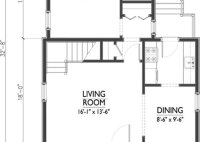Single Story Contemporary House Plans
Single Story Contemporary House Plans Single-story contemporary house plans have become increasingly popular in recent years due to their sleek aesthetics, functional layouts, and energy efficiency. These modern homes offer a refined and comfortable living experience, catering to the needs of those who seek a contemporary lifestyle. Design Characteristics Contemporary house plans typically feature clean lines, geometric shapes,… Read More »

