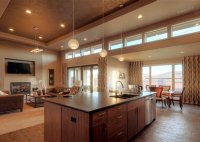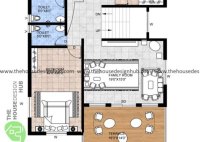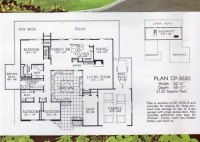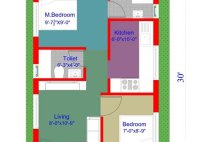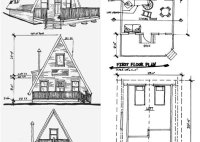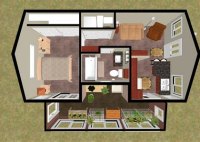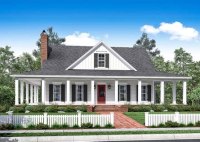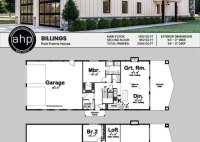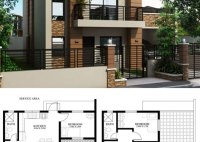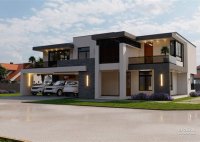Open Floor House Plans With Photos
Open Floor House Plans: Creating Seamless and Spacious Living Spaces Open floor plans have become increasingly popular in modern home design, offering a sense of spaciousness, flexibility, and improved flow between different areas of the home. By eliminating unnecessary walls and creating a continuous, open space, architects and homeowners can create inviting and comfortable living environments. One of… Read More »

