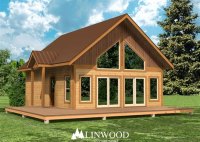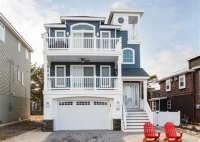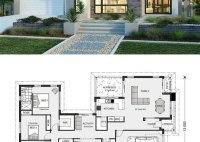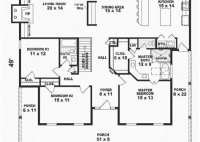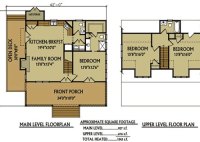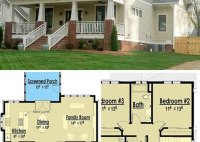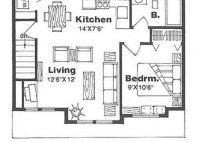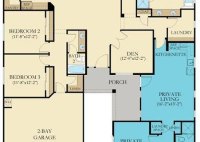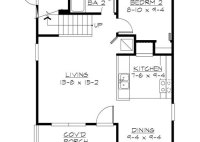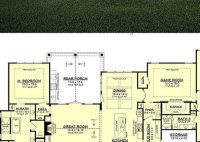1200 Sq Ft Cabin Plans
1200 Sq Ft Cabin Plans: A Comprehensive Guide for the Perfect Retreat Are you dreaming of building a cozy and spacious cabin that offers the perfect escape from the hustle and bustle of daily life? 1200 sq ft cabin plans provide ample space for comfortable living, without overwhelming maintenance requirements. Read on to discover the essential elements of… Read More »

