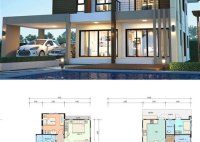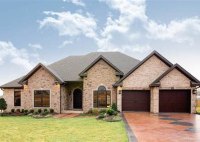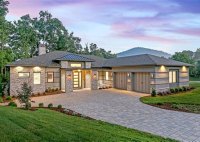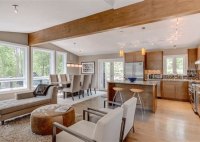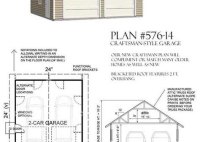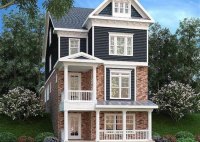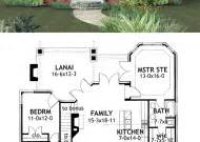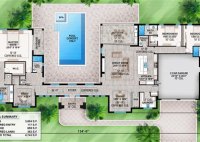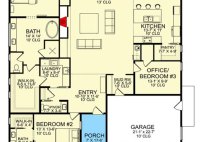House Designs With Floor Plans
House Designs With Floor Plans Choosing the right house design is a crucial step in the home building process. A well-thought-out floor plan serves as the blueprint for a functional and comfortable living space. Understanding the relationship between design aesthetics and practical layout is key to achieving a home that meets both present and future needs. This article… Read More »

