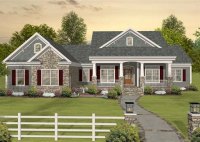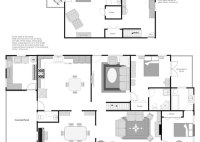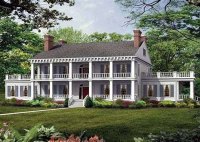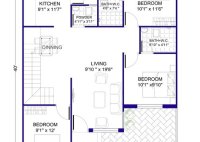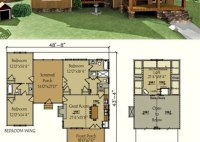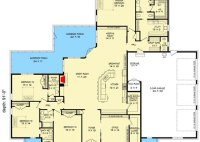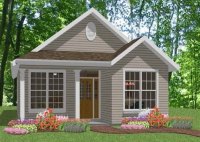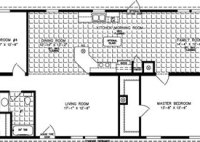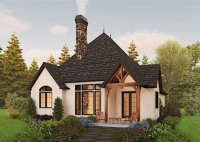2500 Square Foot Home Plans
2500 Square Foot Home Plans When it comes to finding the perfect home plan, there are many factors to consider, including size, layout, and style. If you’re looking for a spacious and comfortable home, 2500 square foot home plans offer a great option, providing ample room for families, entertaining, and storage. These plans typically feature four to five… Read More »

