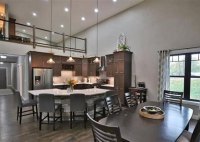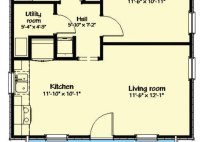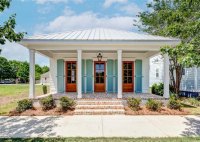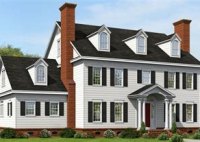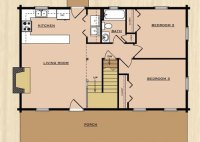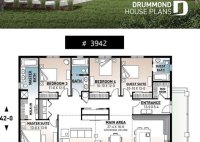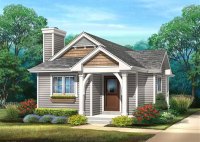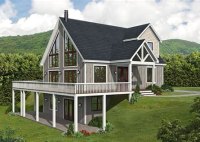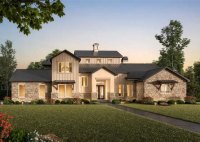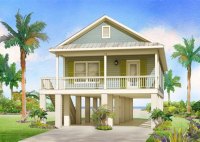Open Concept Barndominium Floor Plans
Open Concept Barndominium Floor Plans Barndominiums, a fusion of rustic and modern aesthetics, have gained immense popularity in recent years. With their open concept floor plans, barndominiums offer a spacious and versatile living experience that caters to a wide range of lifestyles and design preferences. Open concept designs prioritize seamless flow between common areas, creating a sense of… Read More »

