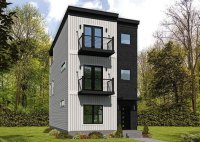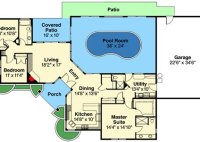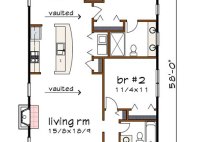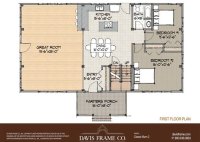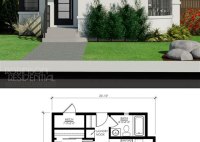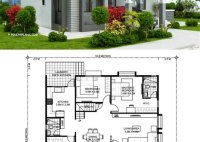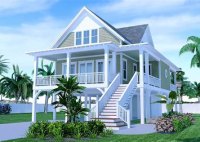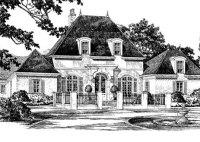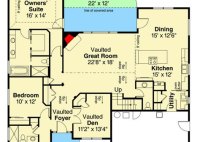Narrow Three Story House Plans
Narrow Three Story House Plans Narrow three story house plans offer a unique solution for urban living or compact building sites. With their vertical layout, these plans maximize space while maintaining a comfortable and stylish living environment. Benefits of Narrow Three Story House Plans * Maximize Space: By stacking the living spaces vertically, narrow three story plans utilize… Read More »

