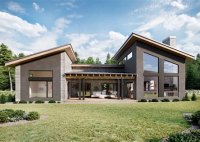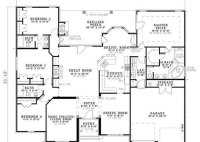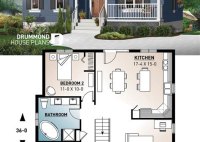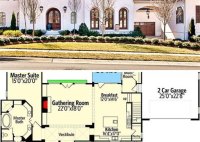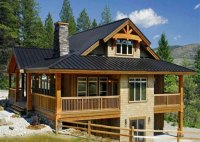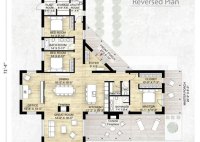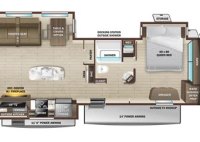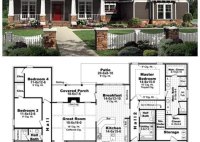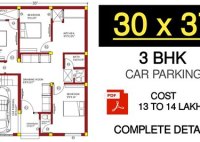Contemporary U Shaped House Plans
Contemporary U Shaped House Plans: A Guide to Modern Architectural Design U-shaped house plans have gained immense popularity in contemporary architecture due to their functional layout, efficient use of space, and striking aesthetic appeal. These homes feature a central courtyard or outdoor living area that is enveloped by three wings, creating a private and inviting living space. If… Read More »

