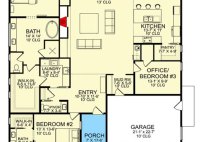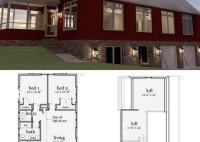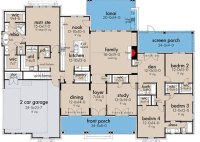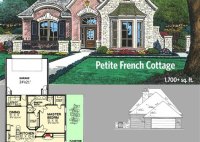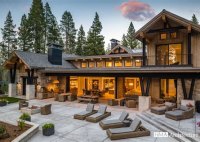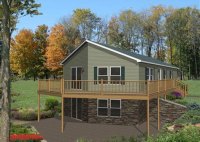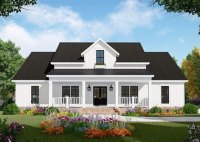House Plans 2300 Sq Ft
House Plans 2300 Sq Ft: Finding the Perfect Design For many, a 2300 sq ft house represents the ideal size. It offers ample space for comfortable living without feeling overwhelming to maintain. This square footage allows for a variety of layouts, accommodating families of various sizes and lifestyles. Whether one desires a sprawling ranch, a classic two-story, or… Read More »

