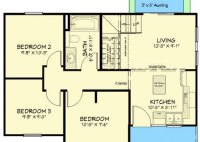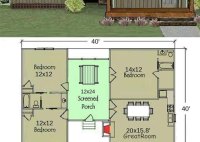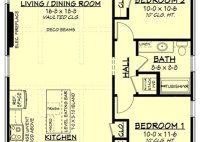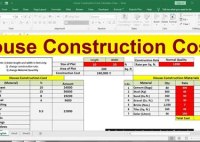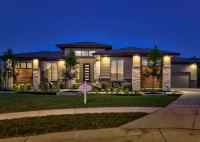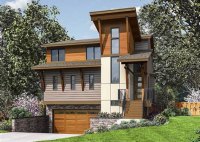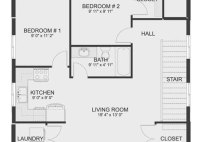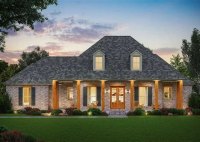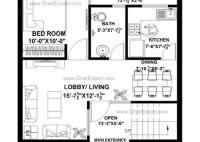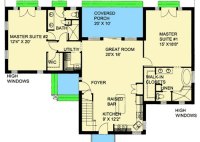800 Sq Feet Home Plan
800 Sq Feet Home Plan: Maximizing Space and Functionality Designing a home plan for a compact 800 square foot space requires a strategic approach to maximize space utilization and create a functional, comfortable living environment. Here’s a well-crafted 800 sq feet home plan that optimizes space and functionality: Optimized Floor Plan The floor plan centers around an open… Read More »

