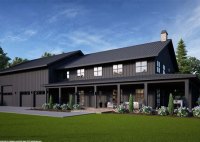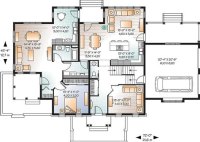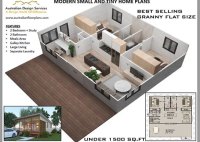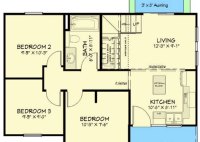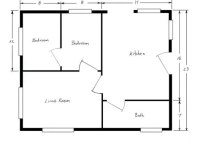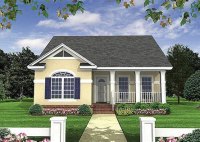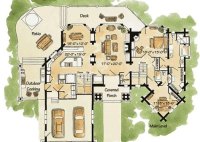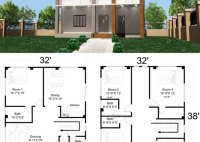4 Bedroom 2 Story Barndominium Floor Plans
4 Bedroom 2 Story Barndominium Floor Plans If you’re looking for a spacious and stylish home that is also economical to build, a 4 bedroom 2 story barndominium is an excellent option. These homes are becoming increasingly popular due to their affordability, versatility, and energy efficiency. Best of all, they can be customized to fit your specific needs… Read More »

