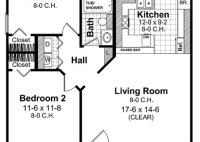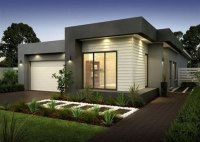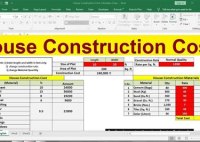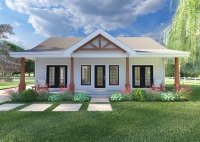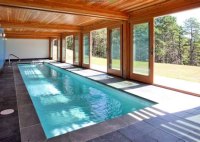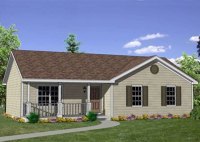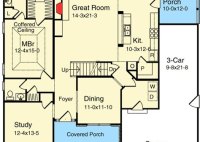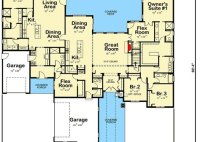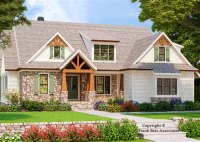Small House Plans Under 800 Sq Ft
Small House Plans Under 800 Sq Ft For many people, the idea of a small house is appealing. They are more affordable to build and maintain than larger homes, and they can be just as comfortable and stylish. If you are considering building a small house, there are a few things you should keep in mind. First, you… Read More »

