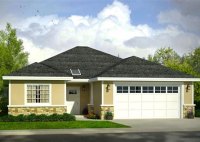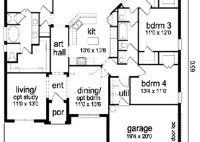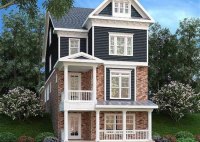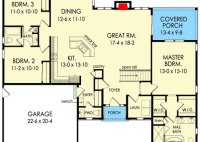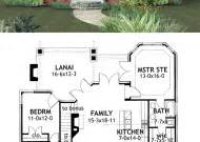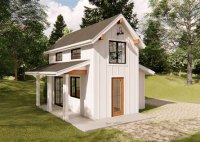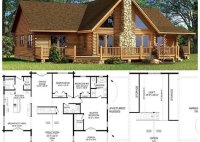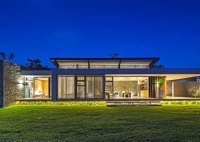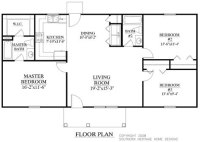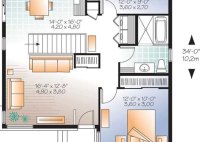Ranch Style Single Story House Plans
Ranch Style Single Story House Plans: Embracing Space and Convenience Ranch style houses, renowned for their sprawling single-story designs, offer a harmonious blend of practicality and elegance. Ideal for families, empty nesters, and those seeking accessible living, these house plans embody spaciousness and simplicity. Ample Living Areas: Ranch style homes feature open floor plans that seamlessly connect living… Read More »

