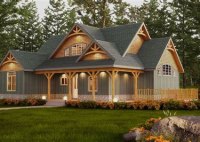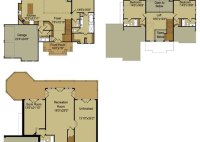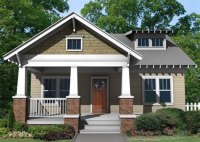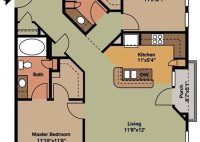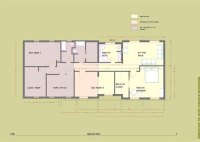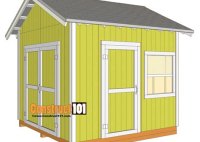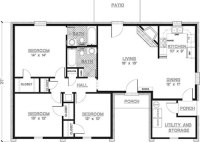Timber Frame House Plans One Story
Timber Frame House Plans: One-Story Living Timber frame homes offer a unique blend of rustic charm and modern living. The exposed wood beams and open floor plans create a warm and inviting atmosphere. For those seeking single-level living, one-story timber frame house plans provide an accessible and aesthetically pleasing option. This article explores the benefits, considerations, and design… Read More »

