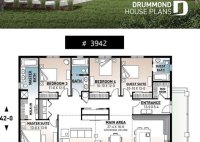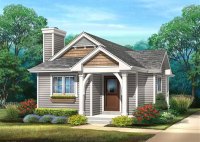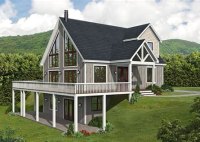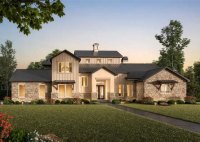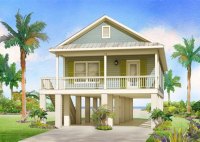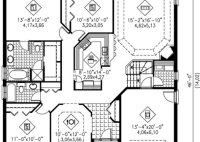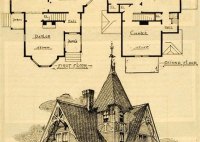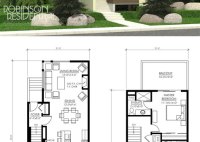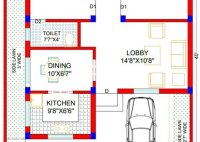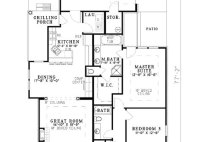Small House Plans With Two Master Suites
Small House Plans With Two Master Suites When designing a small house, every square foot counts. That’s why it’s important to make the most of the space you have. One way to do that is to include two master suites. This can be a great option for families with older children or for couples who want some extra… Read More »

